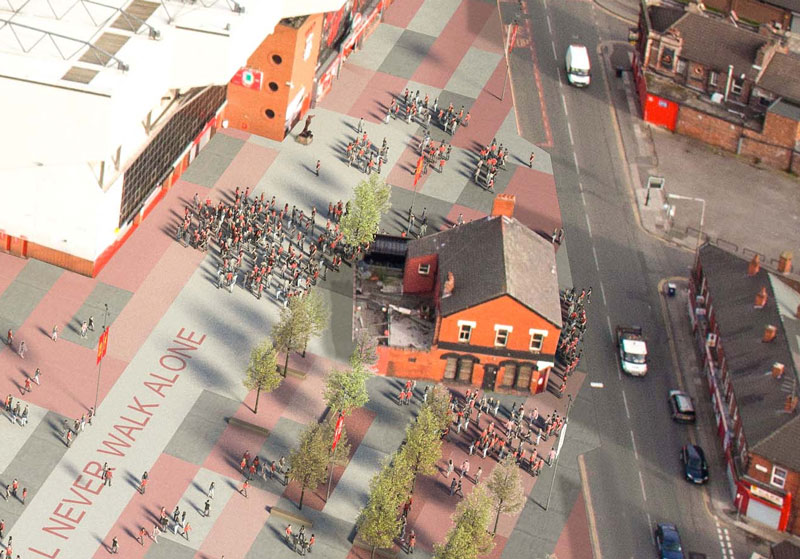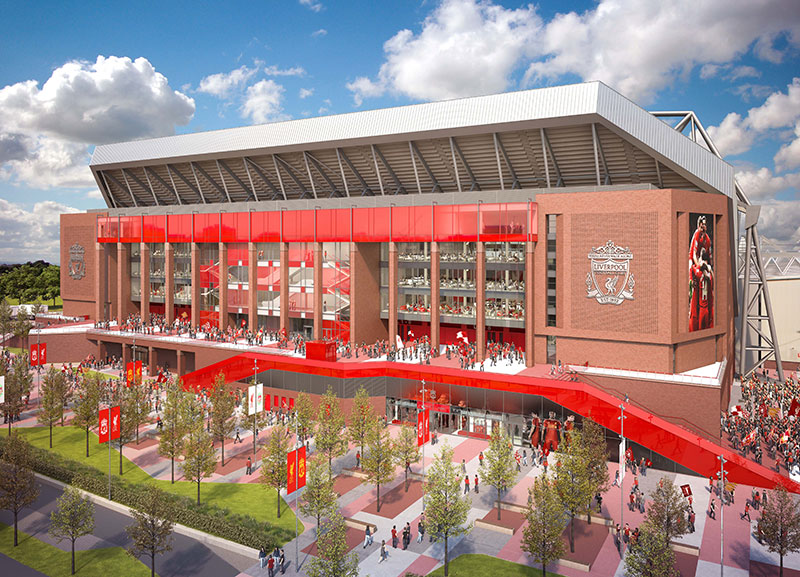Liverpool FC have unveiled their vision for a redeveloped Anfield stadium, that could eventually take the new capacity to around 59,000.

The proposals centre around an initial expansion of the Main Stand, the oldest stand at Anfield, which will see an increase of 9,000 seats to take the new capacity after stage one to 54,000.

The club restated:
We confirmed our commitment to work in partnership with Liverpool City Council and Your Housing Group in their delivery of the Anfield regeneration project
After a period of consultation Liverpool hope to apply to the council this summer for planning permission.
The new three-tiered Main Stand will accommodate 20,500 supporters. The club outline its benefits:
- Increased access to tickets
- Modernised concourses
- More hospitality offers
- Improved catering choices
- Improved disabled access and more wheelchair viewing positions
- Attractive open public space
The plan will see the Shankly Gates moved, and after consultation with the Hillsborough families, the Hillsborough flame and memorial will be moved to a special cloister area of the new Main Stand. The club will house a retail store, a new ticket office, and supporters will be able to travel to upper tiers on escalators.
One other famous part of the ground will change. The famous Anfield 'tunnel' will be widened.
There will be a lot more corporate areas in the new stand - currently the majority of LFC's corporate clients use the facilities in the oppposing Centenary Stand.
The cost of this could be around £100M although LFC expect to sell the naming rights to the stand, not the stadium, to reduce costs. Work will hopefully start in early 2015 and be completed by the start of the 2016-17 season. The club hope disruption to current stadium capacity will be kept to a minimum.
If the demand for tickets is still there they will press on with the regeneration of the Anfield Road stand which could add a further 5,000 seats taking total capacity to just under 60,000.
Supporters will be thrilled to know that both the Shankly statue, and seemingly The Albert pub are unaffected by these expansion plans!

LFC's Managing Director Ian Ayre said:
“It’s absolutely a significant step forward.
“With the club stepping forward on the pitch this season it’s fitting and great that we’re able to feel that we’re making progress on the stadium.
“We’ve said all the way along that we’ll have to have certainty and we’re careering towards certainty on (acquiring) the properties.
“We are going into a consultation process on planning and then the next level of certainty for us, post the properties, is the planning stage. We can’t just presume that we’ll get planning but again we’d like to be optimistic about that.
“It would be fantastic for the football club and the fans if we can continue our progress on the pitch and with the stadium because hand in hand they support each other.
“We set out a very clear set of objectives and time scales to achieve what we want to achieve on the stadium and it’s very much on track.
“It’s very pleasing that, although for the fans it feels like it’s been a 10-year wait, under this ownership we’ve been at this in earnest for two to two and a half years and we’ve made progress in keeping with the plan we set.
“We have fantastic support and there is massive demand for tickets. The style of football also means people are clamouring to get through the doors.
"This is phase one and if that works then we will step forward again.”
The brick-work has been specifically designed to fit in with the other stands around the famous ground.








World love anfield to be bigger than united ground because Liverpool would have better chance of more money coming in to be more competitive advantage in transfer market and be able to buy big names every Liverpool fan wants
World love anfield to be bigger than united ground because Liverpool would have better chance of more money coming in to be more competitive advantage in transfer market and be able to buy big names every Liverpool fan wants
The whole design is a major step forward and only hope it does not get bogged down by finances and politics. We have been here before in recent years. What I would like to see in the ground is some electronic screens for replays, half time scores and the like. Bring a more modern approach to our ground. As a season ticket holder in the Kop…I like it being left as is…for the time being anyway.
I love the design of the new stand and concourse. The podium idea is superb and gives a focal point to the Hillsborough Memorial, which, of course, would be sensitively re-sited.
I agree with some comments below… The Kop stand may be dwarfed by the new main stand and Anfield Road double-decker. I hope FSG are considering filling in the back corners of The Kop or may be taking one half of it further back (not encroaching on road or the pub).
I’m not sure the Centenary Stand has the possibility of expansion without buying out the next road, maybe just the addition of video screens to either end may come.
I look forward to the Anfield Road Stand proposals.
FSG have pardon the baseball lingo, hit a home run. Anfield will soon have the BEST Main stand in the UK.
Ha ha. Look at The Albert pub. Sort yer garden out lads!
It looks too high comparing to the rest of the stands. I hope the rest of the stands will grow higher too.
Well yeah, they would do given time. But obviously we can’t go about increasing all the stands at once as that would require complete stadium closure.
Only the Anfield Road stand, the others due to their location can’t be expanded due to the proximity to the roads, houses etc. Would take a major change in the layout of the whole area for that to happen.
Correct, not to mention the council won’t consent to a capacity much larger than 60k due to transportation infrastructure issues. The roof stanchions of all four stands prevent cheaply infilling the corners, too expensive for little gain. There were reasons why both the Centenary and Kop stands weren’t built larger by Moores, those reasons still remain.